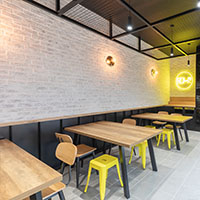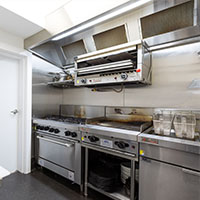- Home
- Fitouts by Sector
- Equipment
- Signage & Branding
- Projects
- Kitchenware
- Contact us
- Blog
Call Us Anytime
02 97234555
Commercial Kitchen Design Adelaide
Adelaide food and beverage consultant services | Restaurant Designer in AdelaideWe develop your concept into an efficient, streamlined operation
Working with numerous parties can be tedious and unpleasant. At Petra you just need to talk with us! We deal with the entire project from the beginning until the end, which is the reason you ought to pick us for your business kitchen design and hospitality fitout. Our in house designer will advance your space accessible to expand work process and proficiency.
Discount on commercial kitchen equipment
Did you know? Petra Group claims and operates Petra Equipment, the main retailer of commercial kitchen equipment in Adelaide Australia. We offer the best costs on the commercial kitchen plan, fitout, catering equipment and furniture.
We speak your language
Our staff speak English, Vietnamese, French, Chinese, Greek, Arabic and Assyrian.
Our Kitchens:
Questions to consider when designing your new kitchen:
Who should I involve in the design process?
Other than the designer, it’s imperative to include your chef in the design process, he will understand the space that the back-of-house team needs to be productive and what catering equipment to use for the menu advertising.
Why should I know my menu?
Your menu will reflect the type of equipment required for the restaurant to be functional. For example, a pizza restaurant will need a pizza oven and a cafe will need an coffee machine. By knowing your menu, the kitchen designers can better pick the right equipment and kitchen layout for you.
What makes a successful floor plan?
We know there are a number of hospitality establishments that needs various plans to maximise space and efficiency. The best kitchen design layouts are custom ones as there are factors that the designer will incorporate into the design to cater to the particular space when planning a fully functional commercial kitchen.

Island

Open Kitchen

Assembly Line

Ergonomic

Prep Line

Food Truck

Contact Form
Read more about our design
Hospitality Design & Fitouts
Commercial Kitchen Design
How to start your commercial kitchen design?
- Book a free consultation with one of our project manager and Adelaide kitchen designer.
- Bring your shop and kitchen layout
- Tell us more about your menu
- We will list our recommended commercial kitchen equipment
- Start the Kitchen Design process.
Selecting a Restaurant Design Team
Selecting a Restaurant Design Team in Adelaide
A brilliant design and layout plan are required for a good restaurant. A lot of business people would say that owning their restaurants is a dream come true. Restaurants are good stores that can be very rewarding. The simple fact that people go out to eat in your restaurant is a sign of appreciation. It’s like people always come home and crave homemade sweets.
A good restaurant requires an excellent design and layout plan. Design and layout plans depend on several factors that will influence the final decisions later. The results of management plans can undoubtedly influence the success of restaurants. After determining the type of food and service, the next step is to hire restaurant design consultants. Below are some things you ought to consider when considering different floor plans and fixtures for the restaurant.
Density of customers
Building type
Service style
Lighting
Great lighting is extremely pivotal for every restaurant. The illumination must match the disposition and type of service for the restaurant. A relaxed environment can be complemented by bright light, while more subtle nuances accompany severe and calm atmospheres.
The structure of the eatery is separated into two fundamental zones: the lounge area and the creation region. The lounge area is basic since it is the substance of the structure of the eatery. Individuals should feel great in the café, and this is as of now characterized in the arranging stage. Studies have demonstrated that in half of cases, individuals come as a team to an eatery, 30% alone or 20% in a gathering.
The creation territory is the second huge piece of an eatery. The pivotal thing about the generation territory ought to be effectiveness. The association of the kitchen decides the speed with which sustenance can be cooked and served. When structuring the generation zone, different angles ought to be considered. Space for capacity, sustenance arrangement, cooking, cooking, squander capacity, generation paths, worker offices,, and comparable territories.
When procuring structure specialists, the conservator ought to always remember to incorporate a secrecy statement in the agreement. This is to keep advisors from passing pieces of the structure to other individuals, particularly contenders. It very well may be as basic as a proviso in a line that says that everything regarding the structure has a place with the client.
These are helpful things to remember when planning. The most significant interesting point when making an eatery is to watch out for the general population who eat at the café in light of the fact that they are a definitive degree of accomplishment or disappointment. See more shop fittings.


















